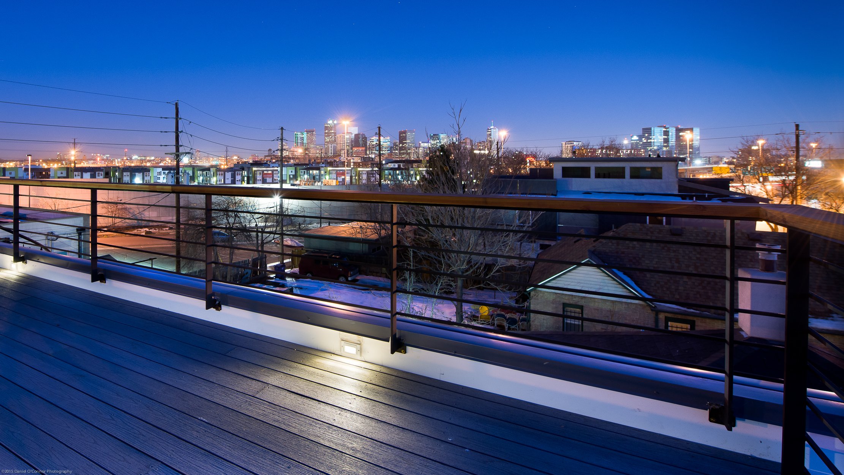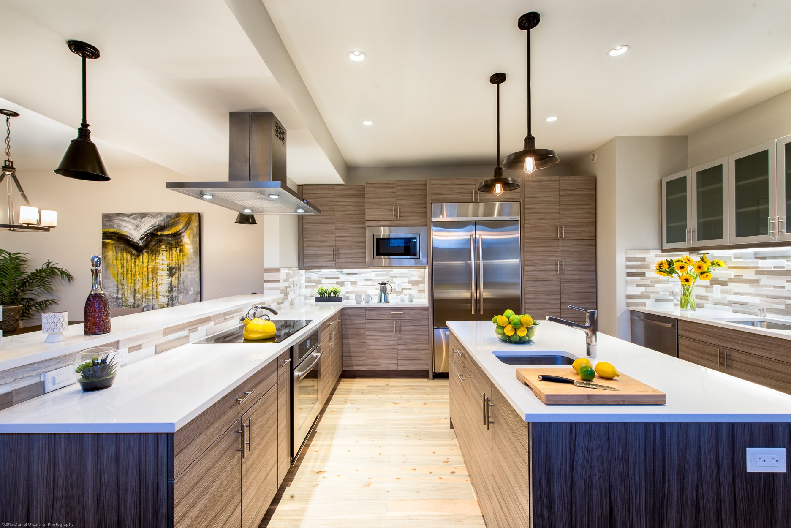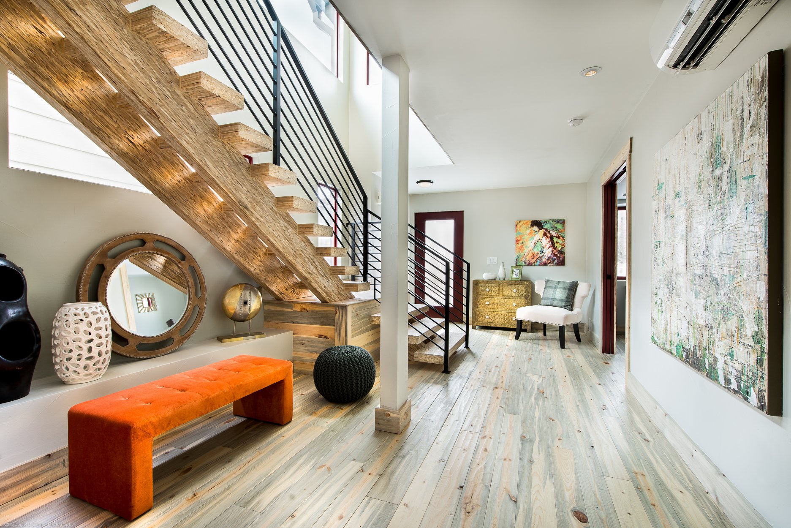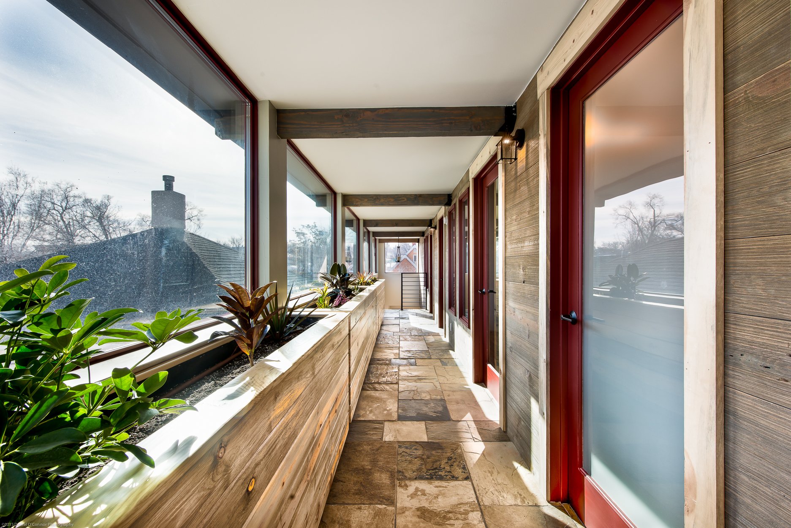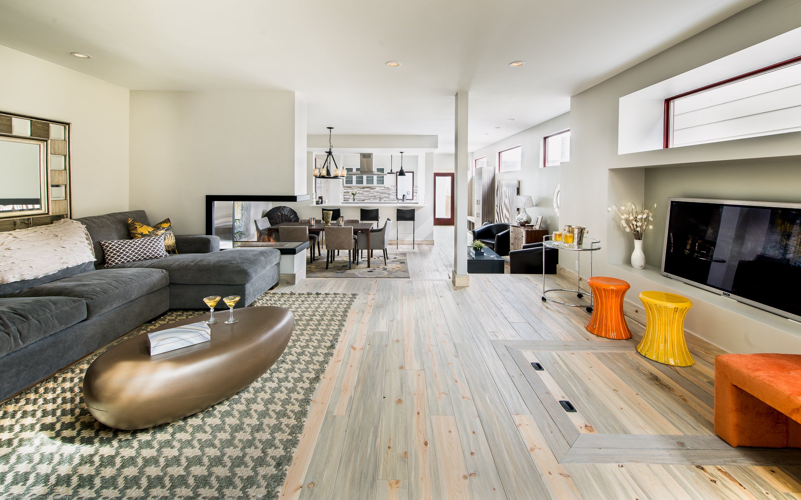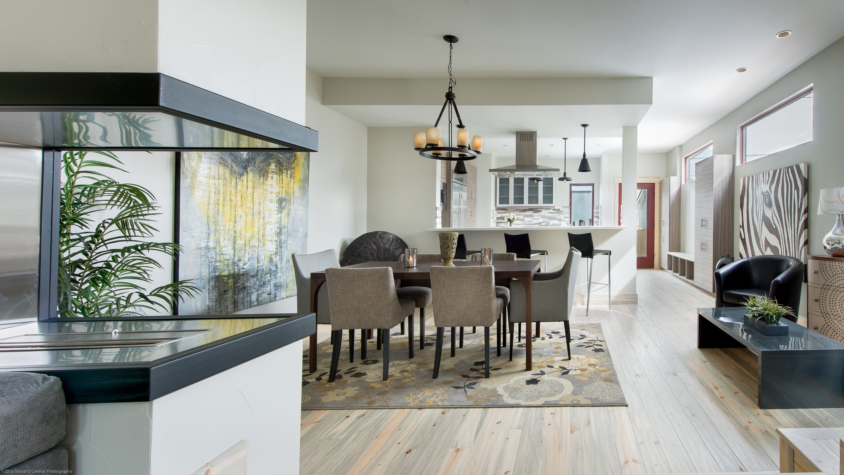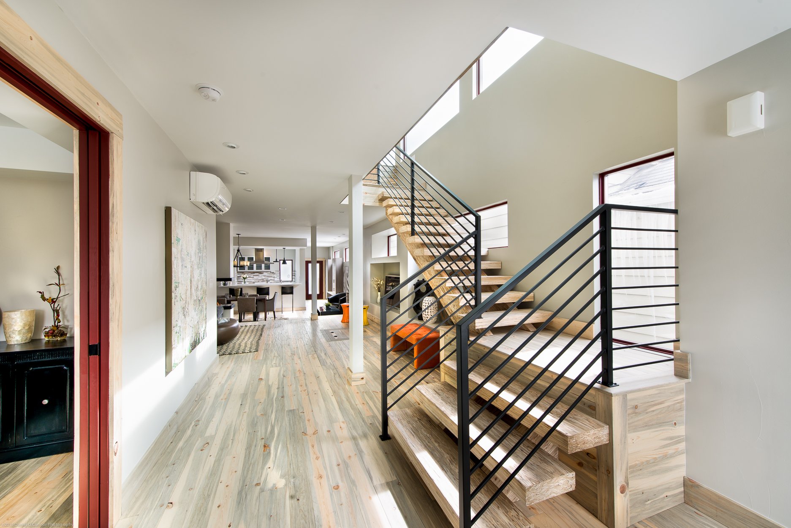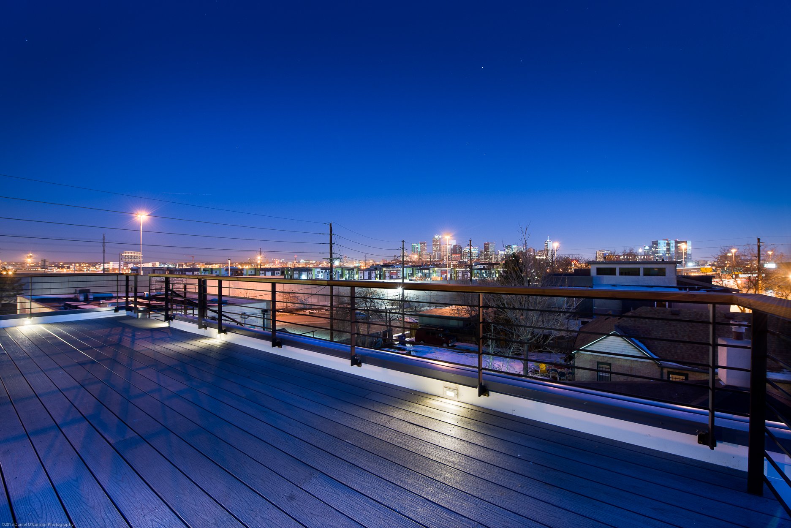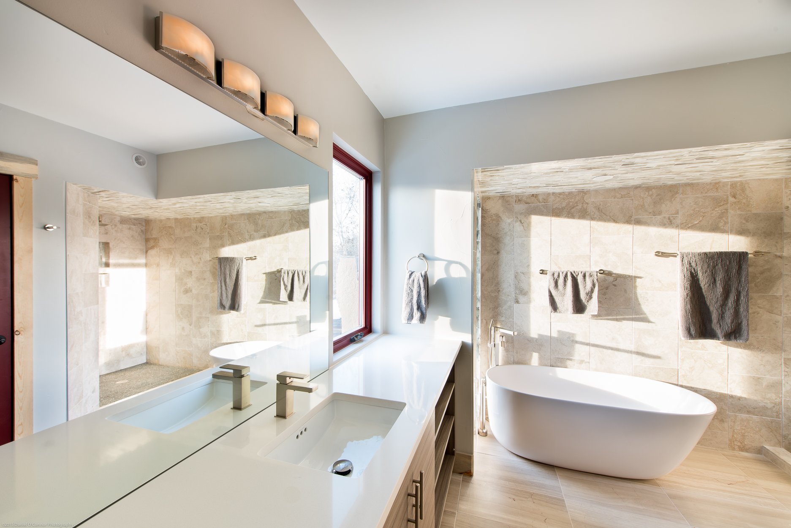
LoHi Urban Cottage
Project Vitals
Location: Denver, Colorado
Project Type: Single Family Residential
Energy Performance: Energy Start Certified
Project Year: 2015
Firm Involvement: Architecture + Design
Size: 2,294 SF
Program: 3 Bed, 2.5 Bath, 2 Car Garage
Stories: 2 + Roof Deck
Overview
This project was brought to us by a private developer, looking to make a statement about what is possible when it comes to high performance and high design.
Designed with the future residents comfort in mind, south facing triple pane windows flood both levels with natural light while wood finishes and locally sourced, reclaimed Colorado Beetle Kill Blue Pine bring a warmth to the home. The main floor features an open plan from foyer to kitchen, while the second floor incorporates a passive solar 'greenhouse' hallway with a substantial built-in indoor planter with the ability to grow produce.
Occupant health and comfort along with high efficiency was a main priority in the design and construction of the home. The exterior building envelope is constructed out of Structurally Insulated Panels (SIP's), minimizing the thermal breaks. The building is wrapped with high performance weather barrier (SIGA) minimizing air infiltration to industry leading lows which means a more consistent interior temperature with a fraction of typical energy consumption. In lieu of a standard HVAC system, small air handling units, or mini-splits are placed throughout the home to ensure the most efficient and prompt heating and cooling response for residents. The whole house is equipped with an energy recovery ventilator (ERV) that ensures fresh air throughout, 100% of the time, while minimizing energy loss.
The home is 100% electric, and is specified to carry a photo-voltaic system that would bring the home to Net-Zero standards. The residents can live here without an energy bill if desired. Upon final inspection, this home out-performed expectations and blew a Blower Door of 0.56, achieving even Passive House standards and far exceeding code standards of 3.0 for air tightness in new construction. A shinning example of great development, this high performance home was built for fraction of typical premium construction costs.
To top it off, the roof is also outfitted with a 300 SF deck with sweeping downtown Denver views.
