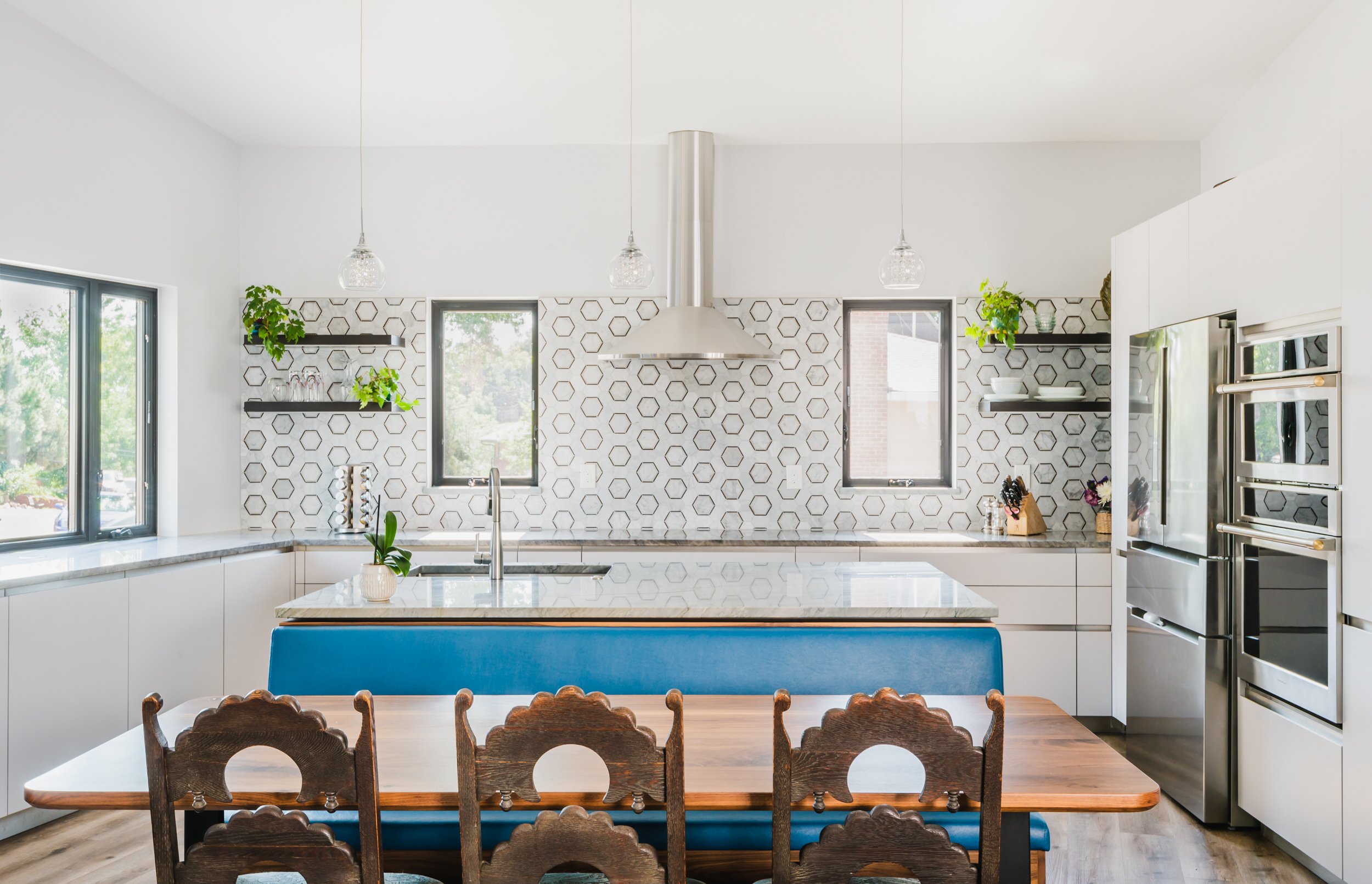OUR PROCESS

VISION BUDGET + ALIGNMENT
BONSAI offers a flat-fee Concept Service and Feasibility Study to kick-off new projects (Note: the Feasibility Study is not an official permit document, but rather a preliminary concept and budget). This gives us, and you, an opportunity to align around your vision and gain a preliminary understanding of your project scope and budget. We’ve found this to be a critical first step in bringing your vision to life. Our Concept Service provides transparency and a roadmap so you know what to expect and plan for prior to committing to architecture and construction costs.
CONCEPT SERVICE
A new construction project can be a daunting task. Regardless of scope, every project starts with a vision. To help initiate and quantify that vision, we offer concept design and budgeting services at a fraction of overall architecture and general contractor fees. Our 3 step ‘Concept Service’ gives you a preliminary snapshot of your project to help with understanding the scope, steps and potential costs of taking on the project.
STEP 1
SCAN + MEET
SCAN: The first step is to understand the context of the project. When working with an existing building we scan the structure with Matterport or 3D LiDAR to inform existing “As-Built” Drawings and review zoning requirements.
MEET: Once a basis is established we move into a Programming Meeting to discuss your overall goals and vision for the project. The Programming Meeting is a chance to get to know each other and understand your project in greater detail. This is ideally done on site or at our office when contemplating new structures. This “charrette” is all about information gathering, napkin sketches and big ideas!
STEP 2
DESIGN
After understanding the overall objectives, we begin the concept design phase. This phase involves producing a set of preliminary drawings that include site plans, programmatic floor plans, elevations and SD massings. At this stage, we also inform the design with a cost analysis and rough order of magnitude for the potential project.
STEP 3
CONCEPT + BUDGET
The conceptual design drawings are then finalized and used for estimates and take-offs to produce a line-item budget for the scope as defined. To get a better understanding of what this package of information looks like, feel free to download a precedent project below. This information package can be used to initiate a conversation with a financial institution or business partners if you are looking to finance your project. Additionally it gives an understanding of what it's going to take to bring your vision to reality complete with plans and 3D artistic representations!
NO OBLIGATION
Our Concept Service is stand alone and there is no obligation to move forward. If you choose to proceed with the project, the Concept Fee will be applied towards the cost of Architecture Services. Based on your preference, the Concept can be wrapped into an Architecture only scope or turn-key Design-Build services.
