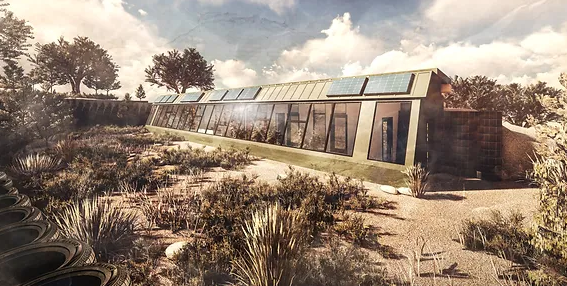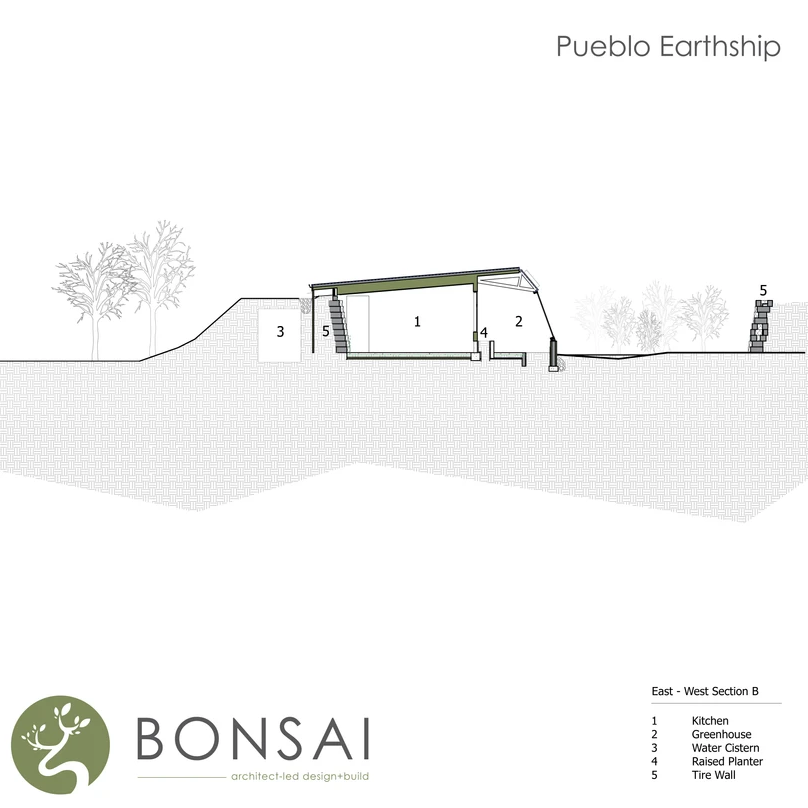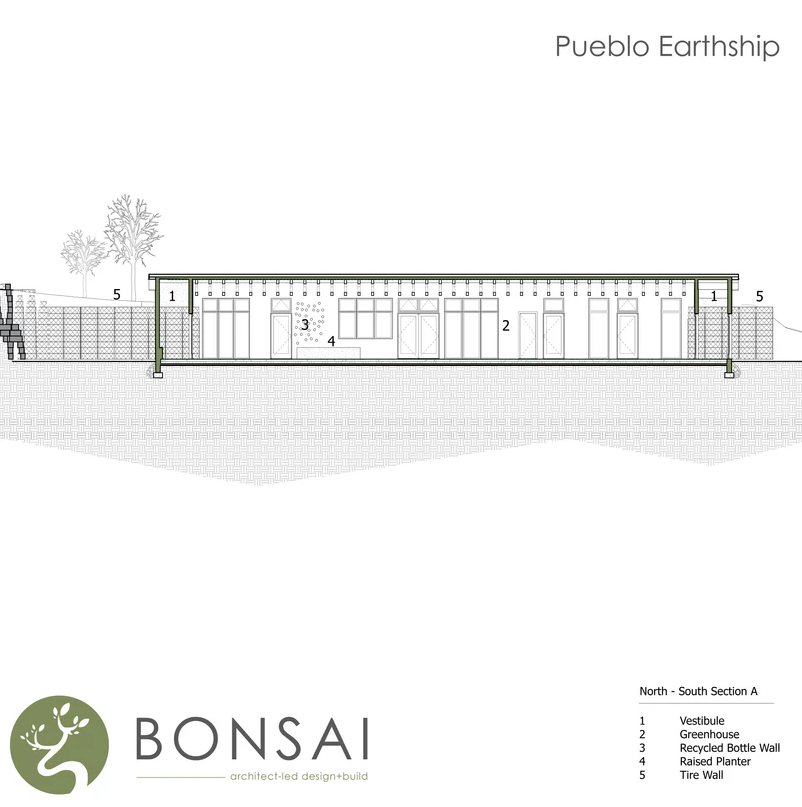
High Desert Earthship
Project Vitals
Location: Pueblo, Colorado
Project Type: Biotecture Single Family
Energy Performance: Net Zero
Project Year: 2020
Firm Involvement: Architecture
Size: House: 1,377 sf, Greenhouse: 822 sf
Program: 3 bed, 2 bath, greenhouse
Stories: 1
Overview
The High Desert Earthship was designed by BONSAI taking inspiration from Michael Reynolds trademarked Earthships out of Taos, NM, and was built by the owners and with help from others. Driven by the need for a need for sustainable living, these clients came to us looking for something more in architecture. Sustainability doesn’t just come from the mechanical systems that we use, but rather, the materials that first construct the building. Based on the foundations of what makes up a Biotecture home, detailing and coordination were key in bringing this plan to southern Colorado. From compacted tires to bottle walls, this Biotecture home lives up to its name. It is purposed with water cisterns that sit behind the building collecting rainwater. The repurposed tires imbedded into the land create a thermal mass that regulates the heat and cool air that flows in and out of the house. The greenhouse in the front grows plans for food and oxygen while also providing a threshold between the living spaces and the outdoors. It is even going to be equipped with a recycled bottle wall to allow light to permeate into the space.
The construction of this project was led by an Earthship builder and a team of paid and volunteer workers who traveled out to the site to learn about what it took to achieve this type of sustainability. BONSAI was fortunate to be a part of designing and permitting this building in Pueblo, CO to serve as an example for anyone else wanting to take a leap of faith for themselves and the environment.






