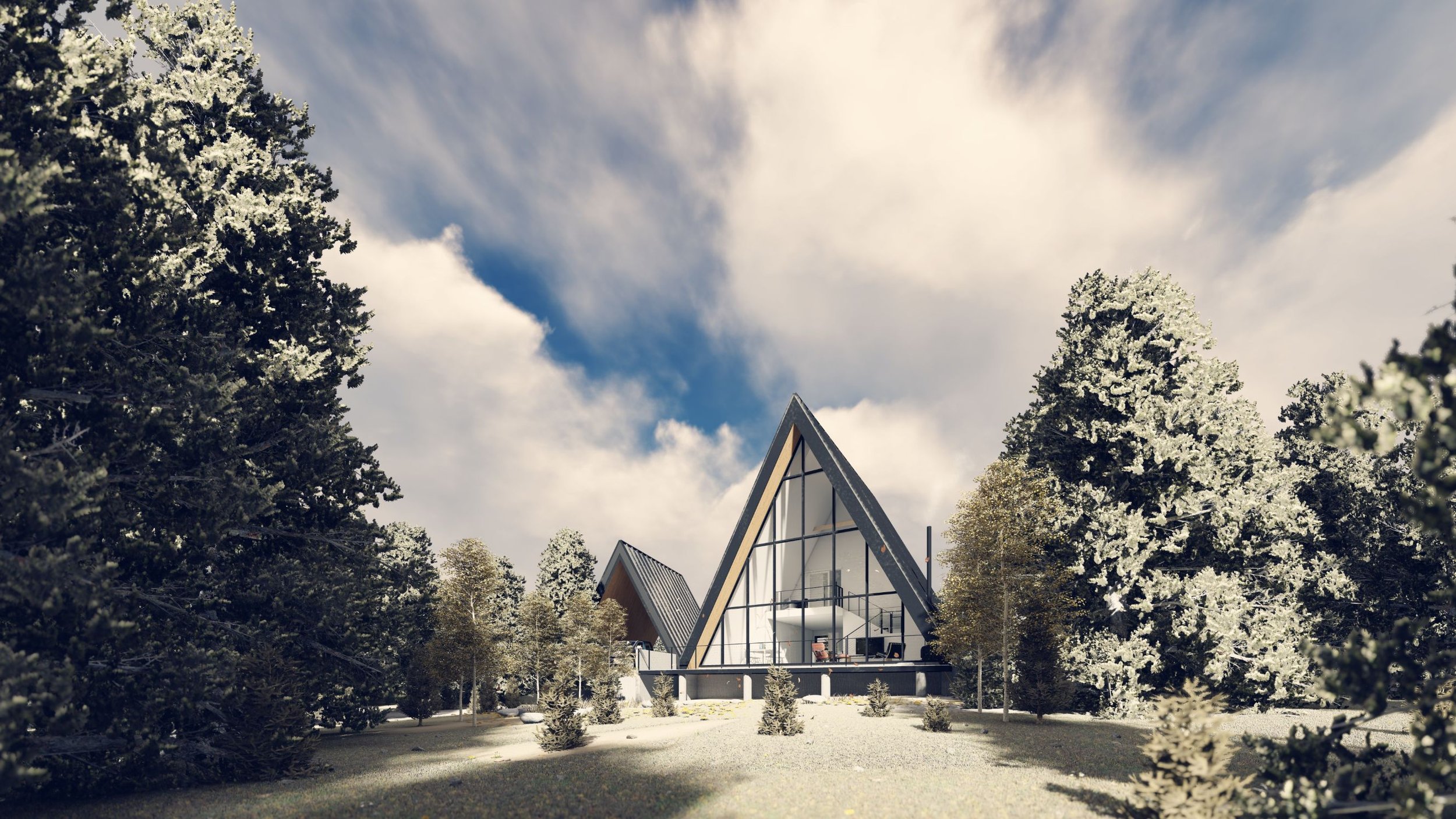
Alma A-Frame
Project Vitals
Location: Alma, Colorado
Project Type: Single Family Residential
Energy Performance: IECC +
Project Year: 2015-2016
Firm Involvement: Concept Design
Size: 1,388 SF
Program: 1 bed, 1.5 bath
Stories: 2
Overview
About 5 miles from Fairplay, Colorado, this mountain retreat is nestled between Summit County and the Sawatch area. This cabin was designed to blend in with the surrounding landscape while providing a getaway from the hectic city life. It maximizes views and solar gain from the south as the large triangular form emulates the conifers that surround it. The large ground floor hosts the living, kitchen and dining room with an under-stair wine closet. The upper level is solely dedicated to the master bedroom and a sitting area to look at the landscape outside. A small stove on the main level is the main source of heat in this air-tight home. The outdoor rear deck and front porch add to the indoor/outdoor movement during the summer months
The roof is acting as the insulating envelope of the building. Packed to a minimum of R50, thermal bridging is reduced significantly with the simplicity of the form. Despite an apparent lack of traditional methods of indoor heating and cooling, this structure will produce incredibly stable and comfortable indoor air temperature simply because of the insulative property of the roof and floor system. The high peak and steep slope of the house also allow for safe and quick dispersal of snow and rain that consistently falls in this area of Colorado.






