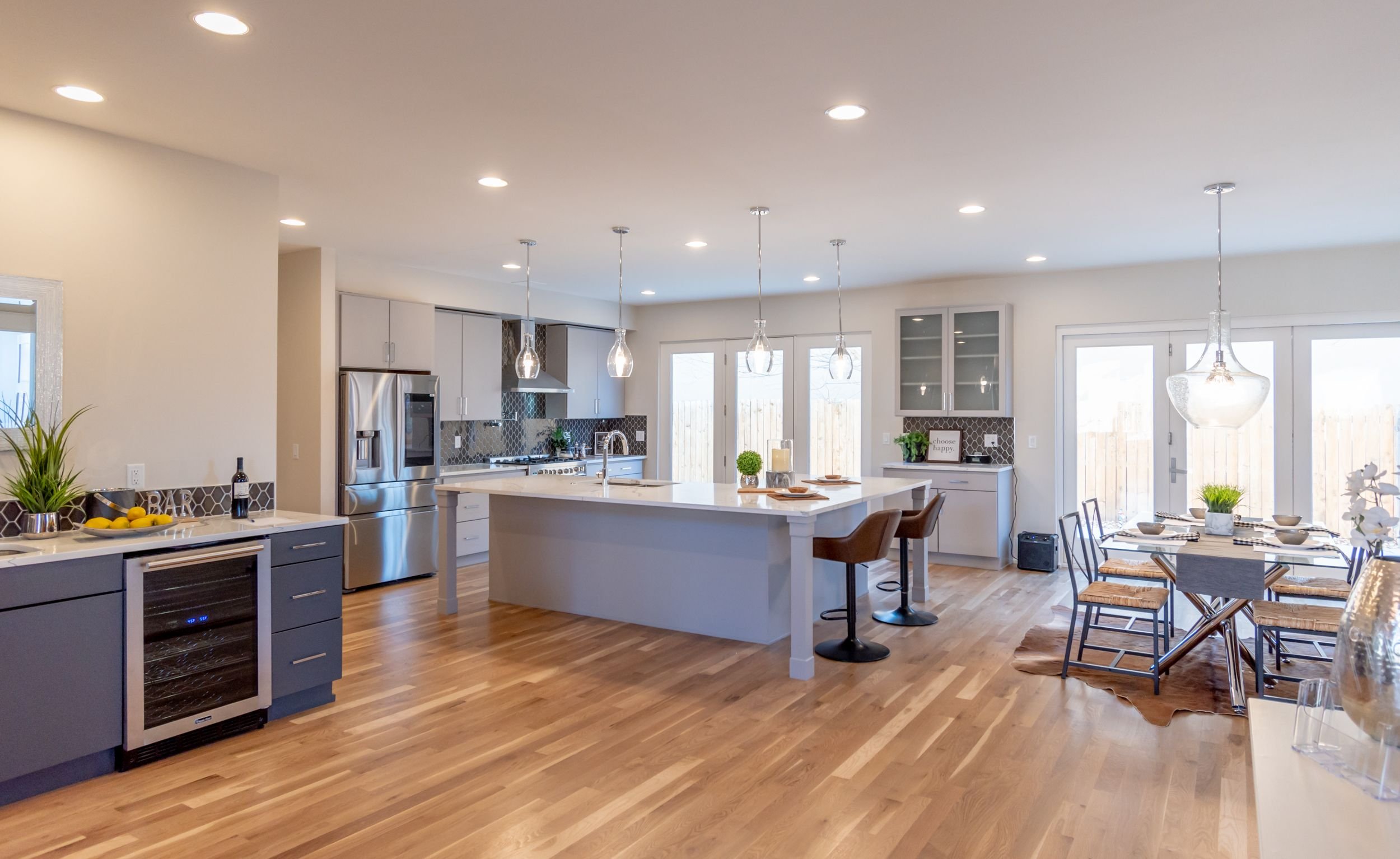
Xavier Church Adaptive Reuse
Project Vitals
Location: Denver, Colorado
Project Type: Single Family Residential
Energy Performance: IECC +
Project Year: 2017-2018
Firm Involvement: Architecture
Size: 2,424 SF
Program: 4 Bed, 3 Bath
Stories: 2
Overview
This client engaged Bonsai Design + Build for architectural services on the re-imagined plan for this original church building constructed in 1901. The new plan was to change the use from church/religious institution to single-family residence. The new design and layout was taken from the original arrangement of the pulpit, nave, and sacristy.
The conversion called for taking advantage of the vaulted ceilings and adding a new 2nd level loft to house the master suite. Converting the main foyer room to a living/kitchen area with 2 new bedrooms.
This remodel was a unique chance to breathe new life into an old structure and use the existing architecture to inform its re-purposed use.












