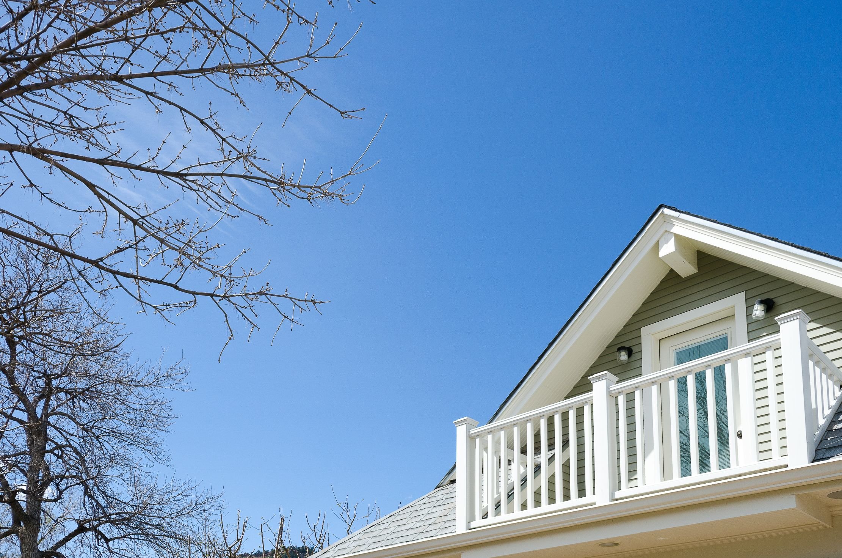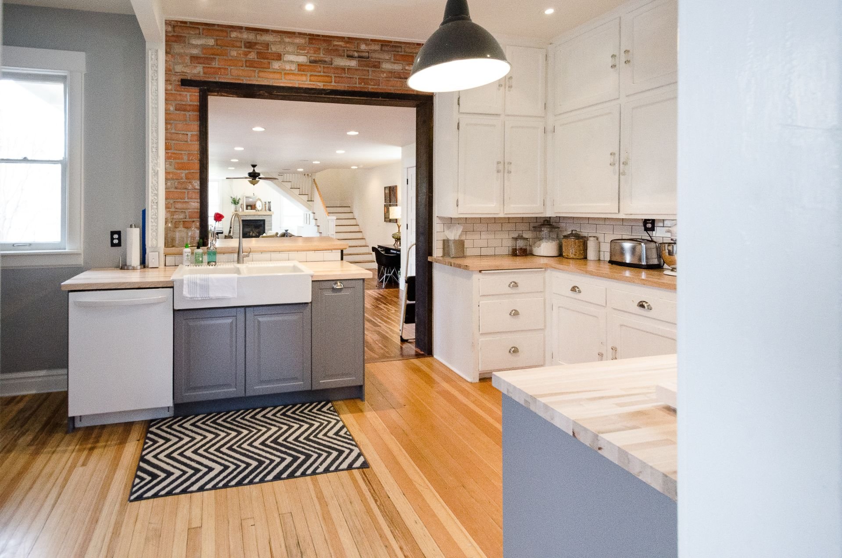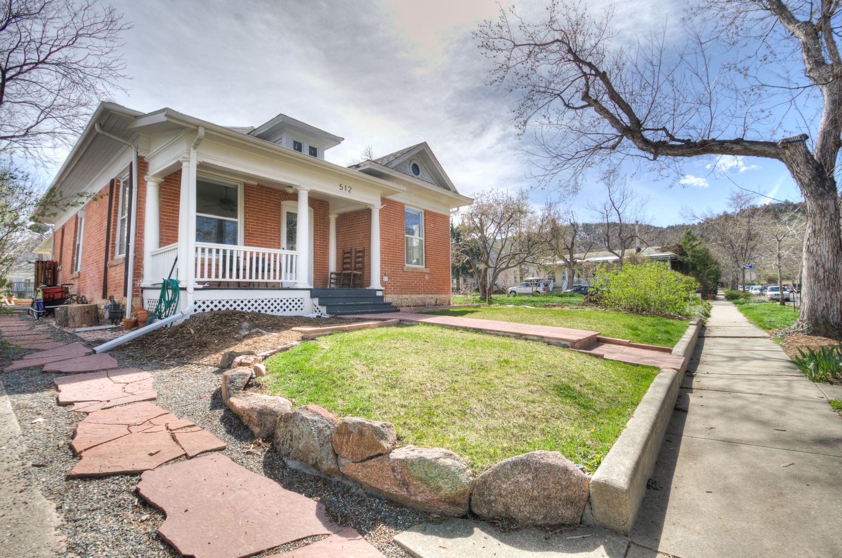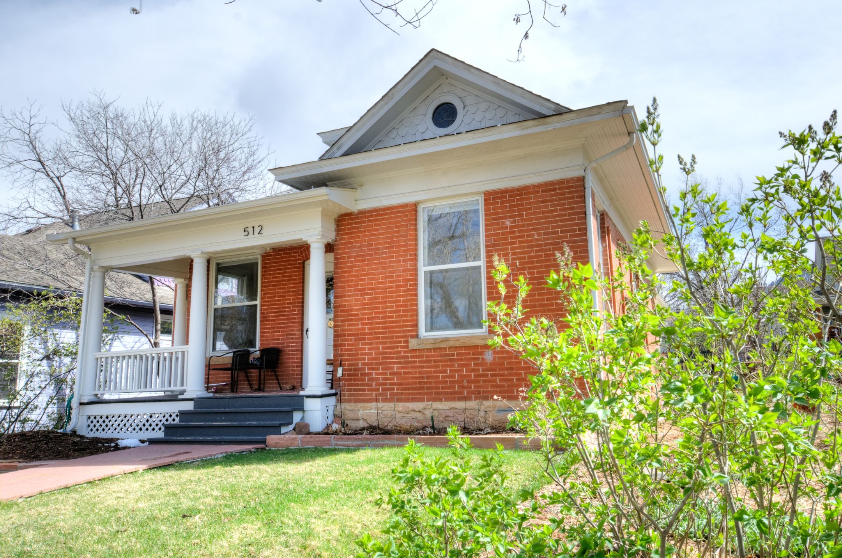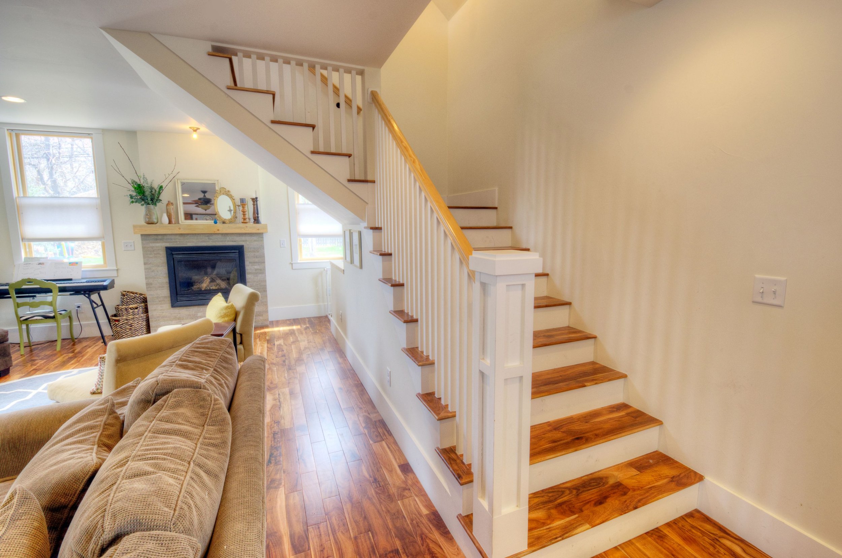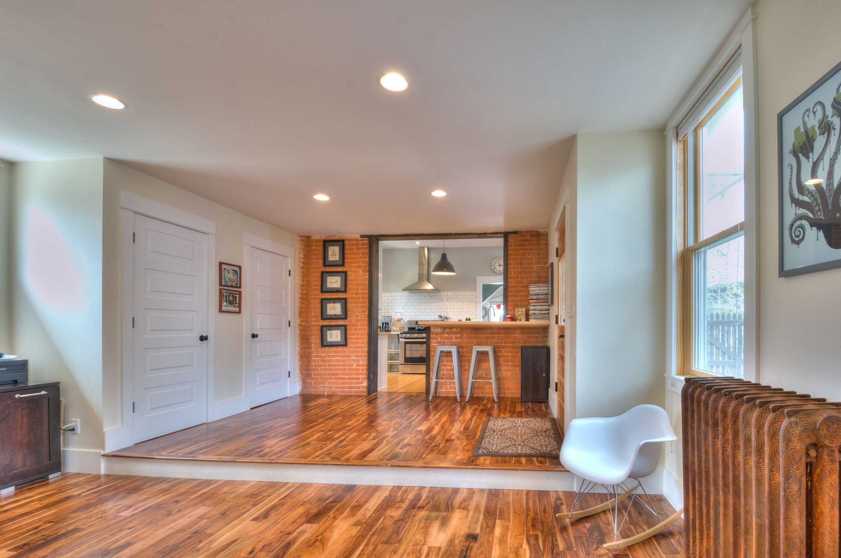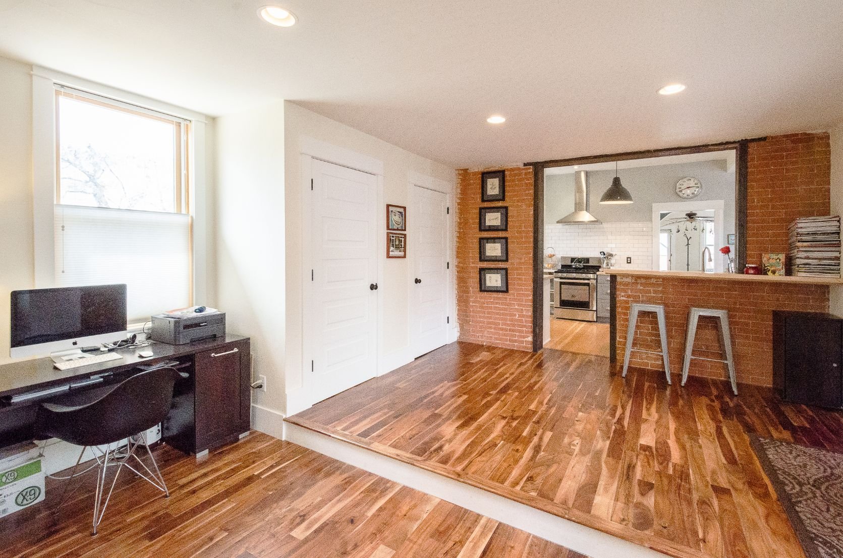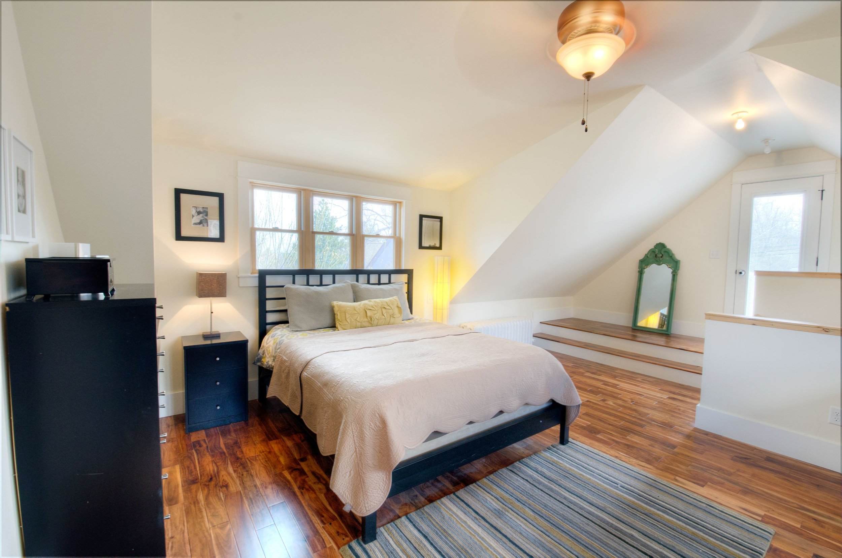
Mapleton Hill Cottage
Project Vitals
Location: Boulder, Colorado
Project Type: Single Family Residential
Energy Performance: Boulder Green Points Standards
Project Year: 2017-2018
Firm Involvement: Architecture
Size: 1,300 SF
Program: Existing Landmark Building
Stories: 2
Overview
This 800 SF historically designated brick home had an existing wooden structure attached to the rear which was removed and replaced by a Boulder Landmarks Board approved, 1300 SF addition.
The new addition was designed to Boulder Green points energy standards. The zoning of the project informed the long and slender layout of the new addition. This 1 - 1/2 story addition includes a full basement, spacious family room on the main level, and private master suite on the 2nd 1/2 story.
The addition compliments the traditional architecture found in the original brick structure and the surrounding neighborhood. This project is an example of the ability to adhere to traditional styles while adding a modern touch.
