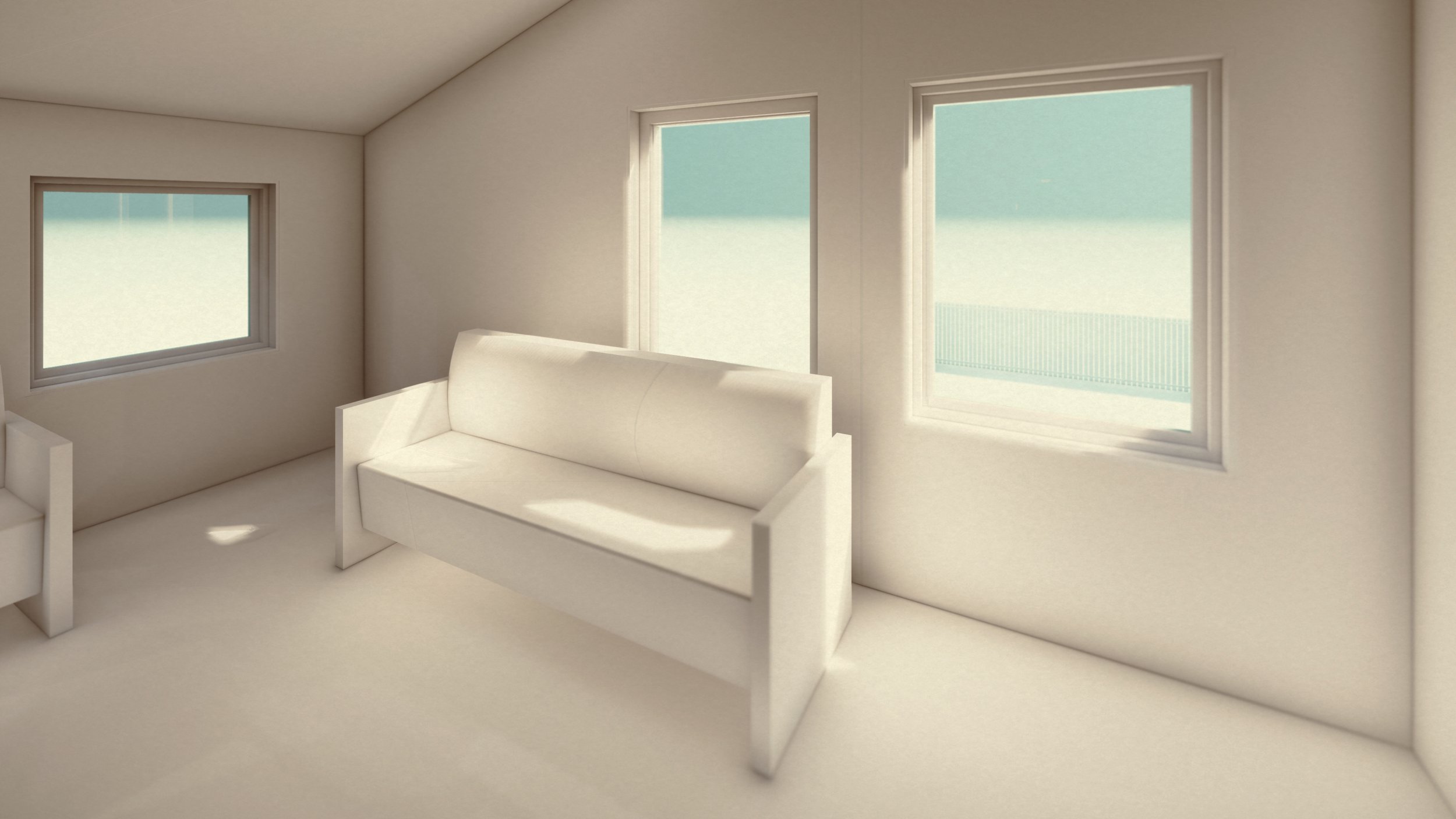
Dexter Pop
Project Vitals
Location: Hilltop, Colorado
Project Type: Addition, Remodel
Energy Performance: IECC +
Project Year: 2024 - 2025
Firm Involvement: Design + Build
Size: 850 SF
Program: Addition + Remodel
Stories: 2
Overview
Situated in the Hilltop neighborhood this addition and remodel contrasts into the existing 1930's Tudor home without being visible from the primary street. The owners wanted a new master suite and flex room without disrupting the historic frontage. The remodeled kitchen on the main floor is expanded to better meet the cooking and hosting needs of the family. The impact on the ground floor is minimal, with a staircase dropping into the main foyer. The second level contains the new master suite, vaulted ceilings, and eastern and southern facing windows for ample daylight. The project also replaces the homes dated HVAC system with efficient minisplit heads and heat pump.





