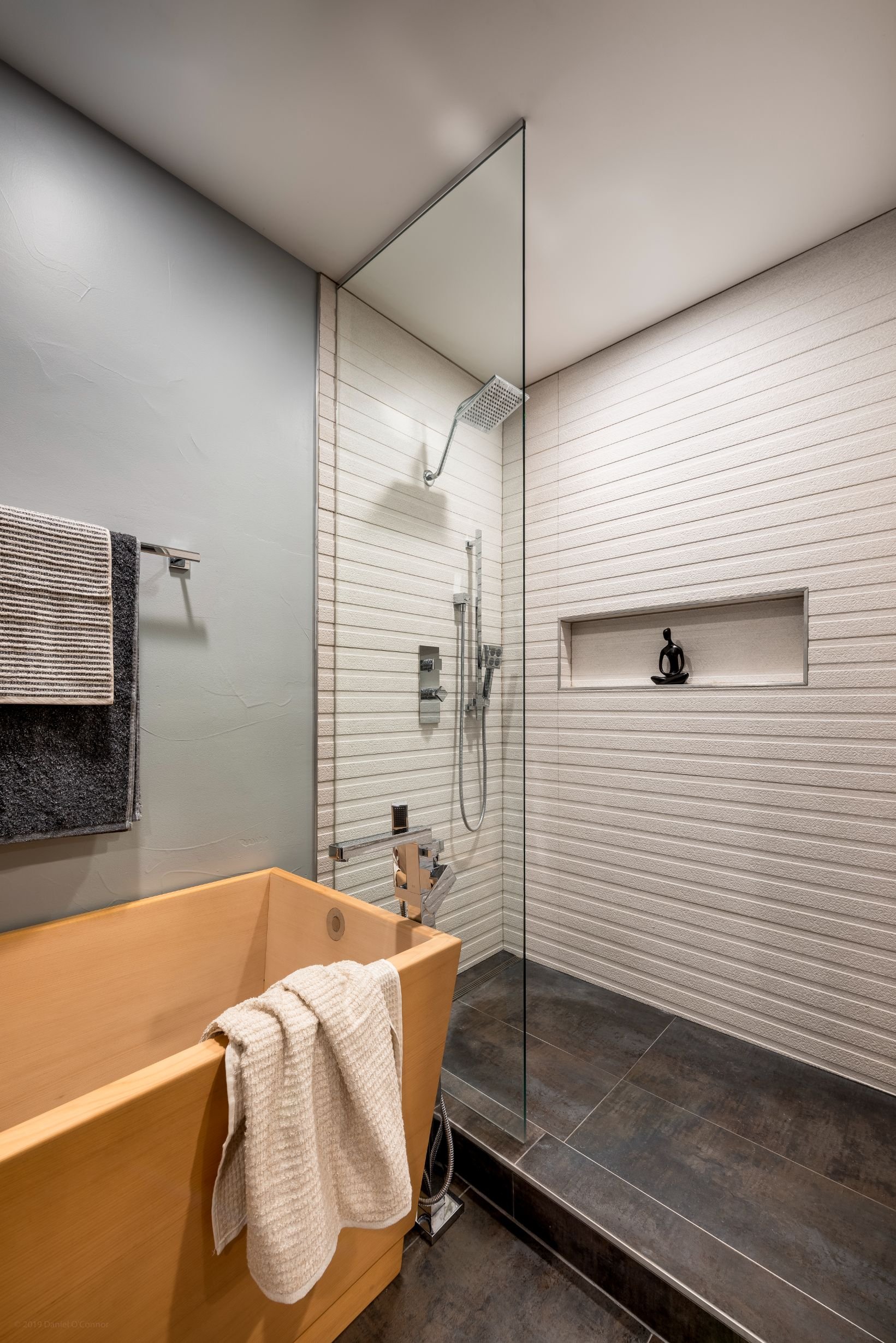
Bungalow Renewal
Project Vitals
Location: Denver, Colorado
Project Type: Single Family Residential
Energy Performance: Passive House Inspired
Project Year: 2019
Firm Involvement: Architecture + Construction
Size: 2,100 SF
Program: 3 Bed, 2.5 Bath
Stories: 2
Overview
This 1916 brick home in Denver's, Congress Park neighborhood is located in the East Seventeenth Avenue Historic District. Being a contributing structure to a landmarks district, careful attention was take on how the homes exterior was restored, while fully remodeling the interior to bring the home into the 21st century. A total high performance rehabilitation was done, to include restructuring and vaulting the ceilings adding a 2nd story loft.
Insulation was added to all exterior walls. The exterior elevation was carefully protected, preserved and restored to its previous condition. All existing windows were preserved, restored and made new with double pane retrofits while maintaining the original historic character. This project was outfitted with new interior modern finishes over a re-imagined floor plan. All new Mechanical, Electrical, and Plumbing (MEP) systems. An Energy Recovery Ventilator (ERV) provides constant fresh air while recovering ambient energy, and mini-splits provide point zone heating and cooling as needed.











