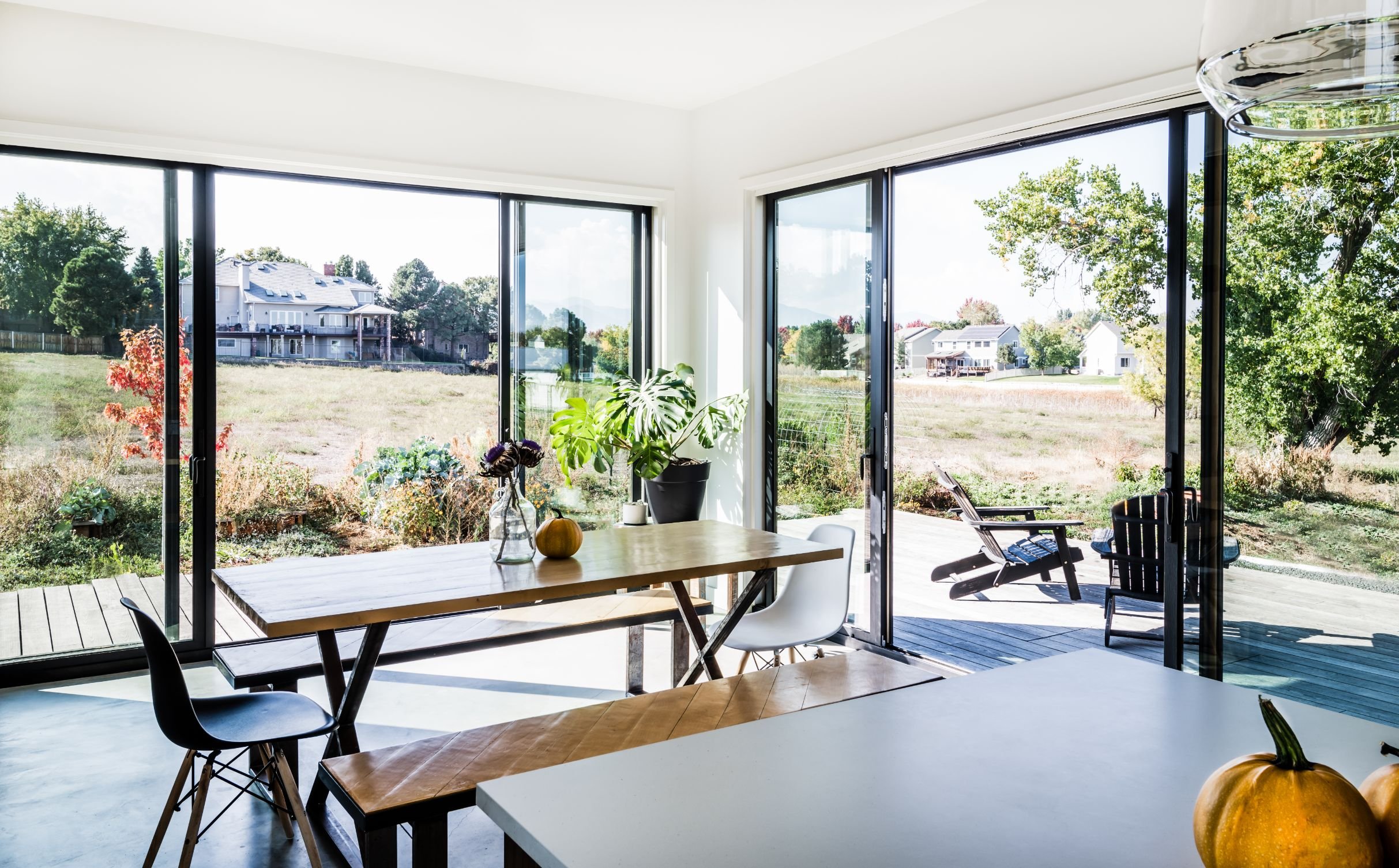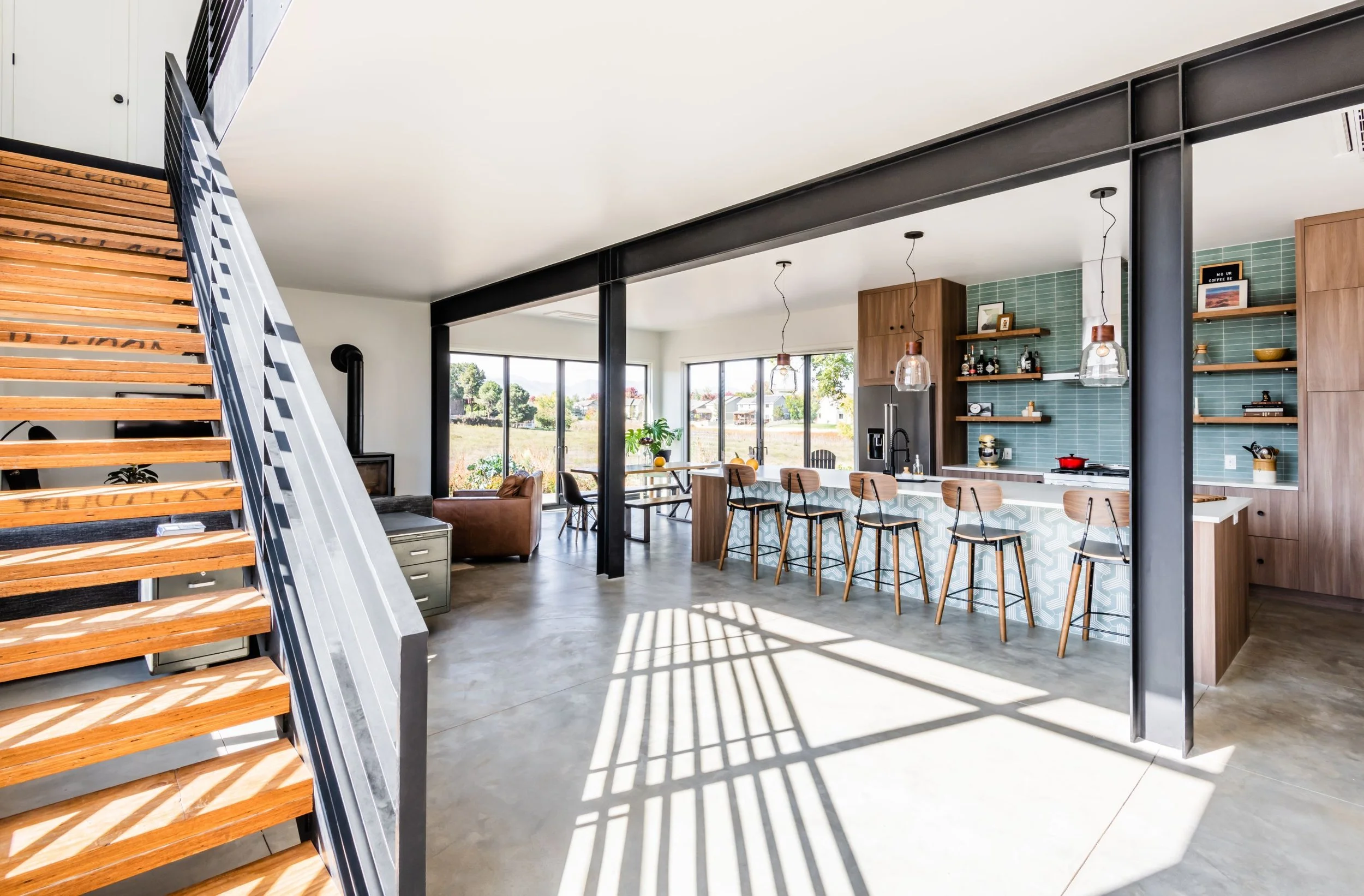
Arvada Modern Farmhouse
Project Vitals
Location: Arvada, Colorado
Project type: Single Family Residential
Energy Performance: Passive House Principles
Project Year: 2019-2020
Firm Involvement: Architecture + Interiors + Construction
Size: 3,100 SF
Program: 4 Bed, 3 Bath, 2 Car Garage
Stories: 2.5
Overview
BONSAI was engaged by a structural engineer looking to build his family a comfortable and high performing home with a sleek, modern take on the traditional American farmhouse. The build site is situated at the south end of a 1-acre property and opens itself to the northwest to capture mountain views and sunsets. Working with our client, it was important to celebrate and expose the superstructure and utilize black steel to accentuate the white farmhouse form.
Large south-facing glazing highlights the stairs and in combination with 3” concrete floors, adds a passive heating element to the main spaces. A vertical wood fins screen can be rolled across the exterior of the house to provide shading on high solar gain days.
Additional conditioning is achieved via ductless mini splits and an electric heat pump system. Recessed ceiling cassettes provide heating or cooling to specific zones and can be controlled to the room user’s preference independent of the entire home’s volume. The home is outfitted with an Energy Recovery Ventilator (ERV) which circulates conditioned + filtered fresh air, 100% of the time, keeping constant temperatures throughout. A highly efficient wood-burning stove in the main space adds ambiance and backup heating in the event of power outages.
The second level houses the master suite, with a five-piece master bathroom and walk-in closet along with secondary bedrooms. The attic level was designed and roughed in as a future-contained unit.















